A Light Corner Apartment with a Pale Yellow Kitchen
On the first floor of a stately 1920s building lies this charming corner apartment with an open-plan living space, a pale yellow kitchen, and three bedrooms. Generous proportions from the 1920s meet the 2020s thanks to the renovated spaces and a new kitchen.
The apartment is decorated in a light color palette of light gray and white paired with colorful wallpapers in the master bedroom and the hallway. Some period features like built-in wardrobes have been preserved to give the home character.
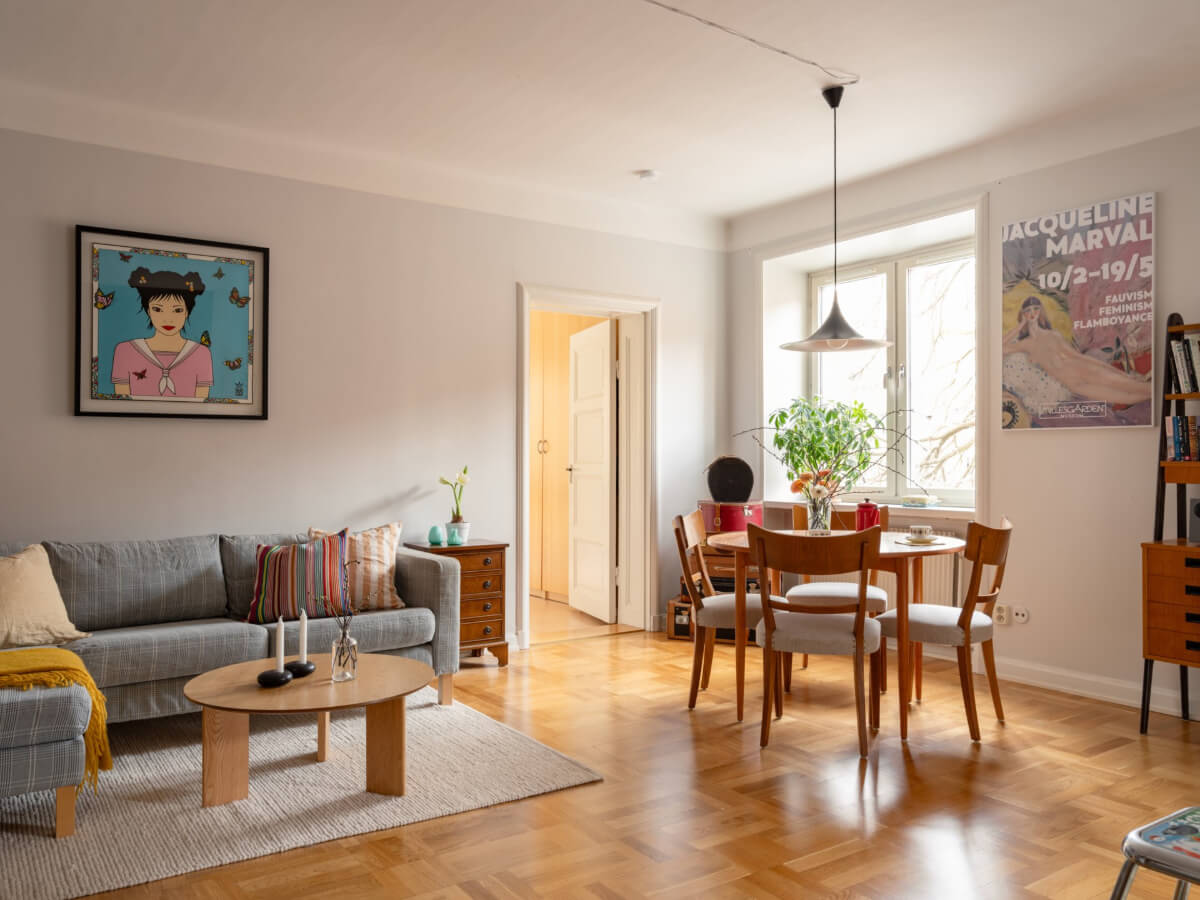
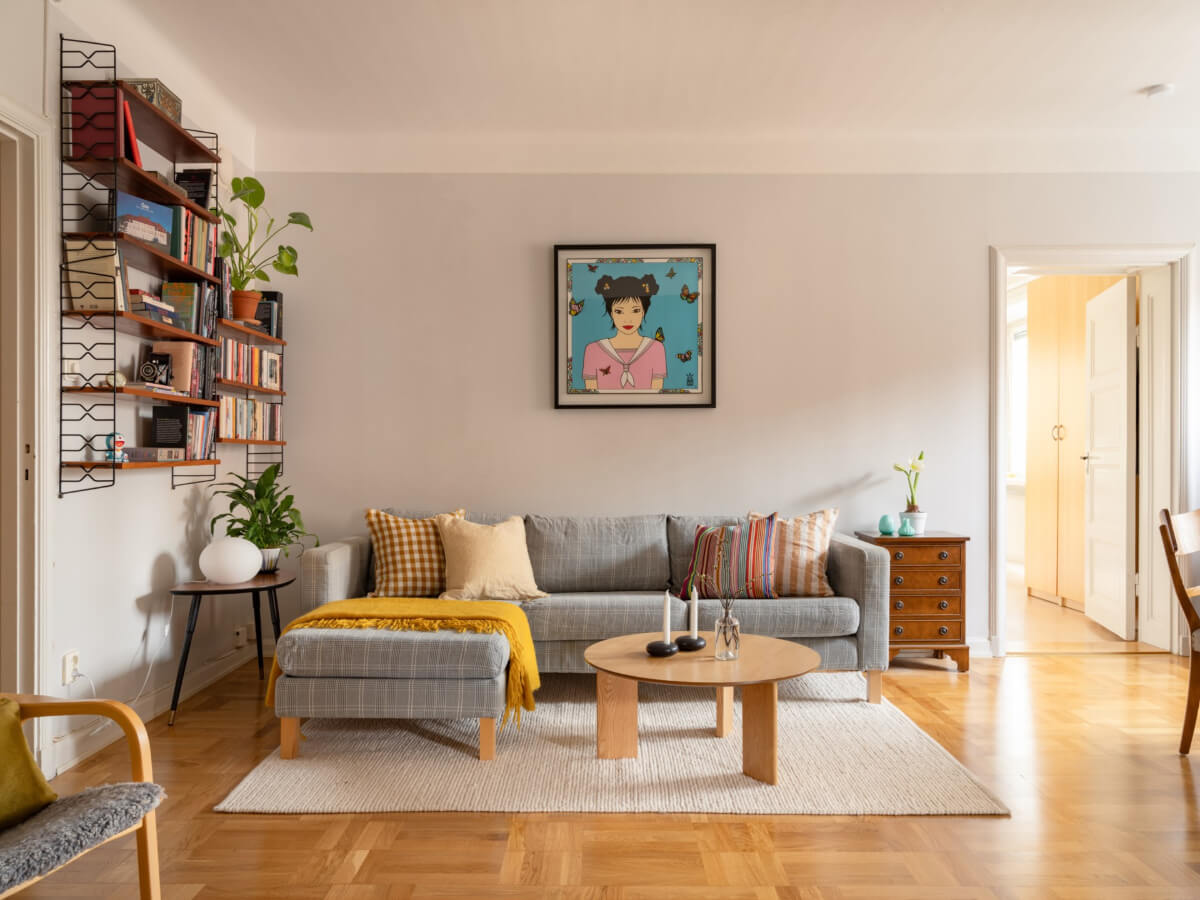
The open-plan living space lies in the center of the apartment, flanked by two bedrooms. The spacious L-shaped room is painted in a soft light gray shade paired with a checkered oak parquet floor.
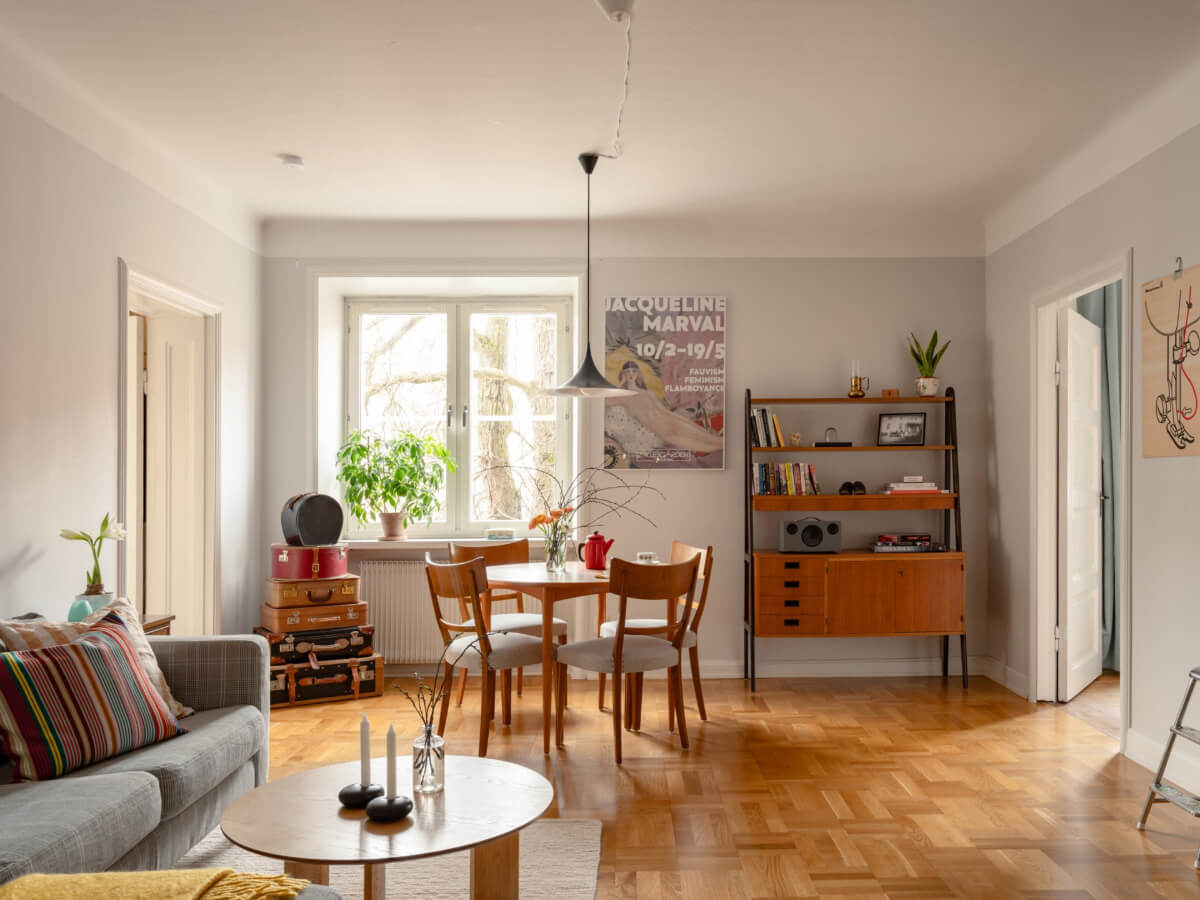
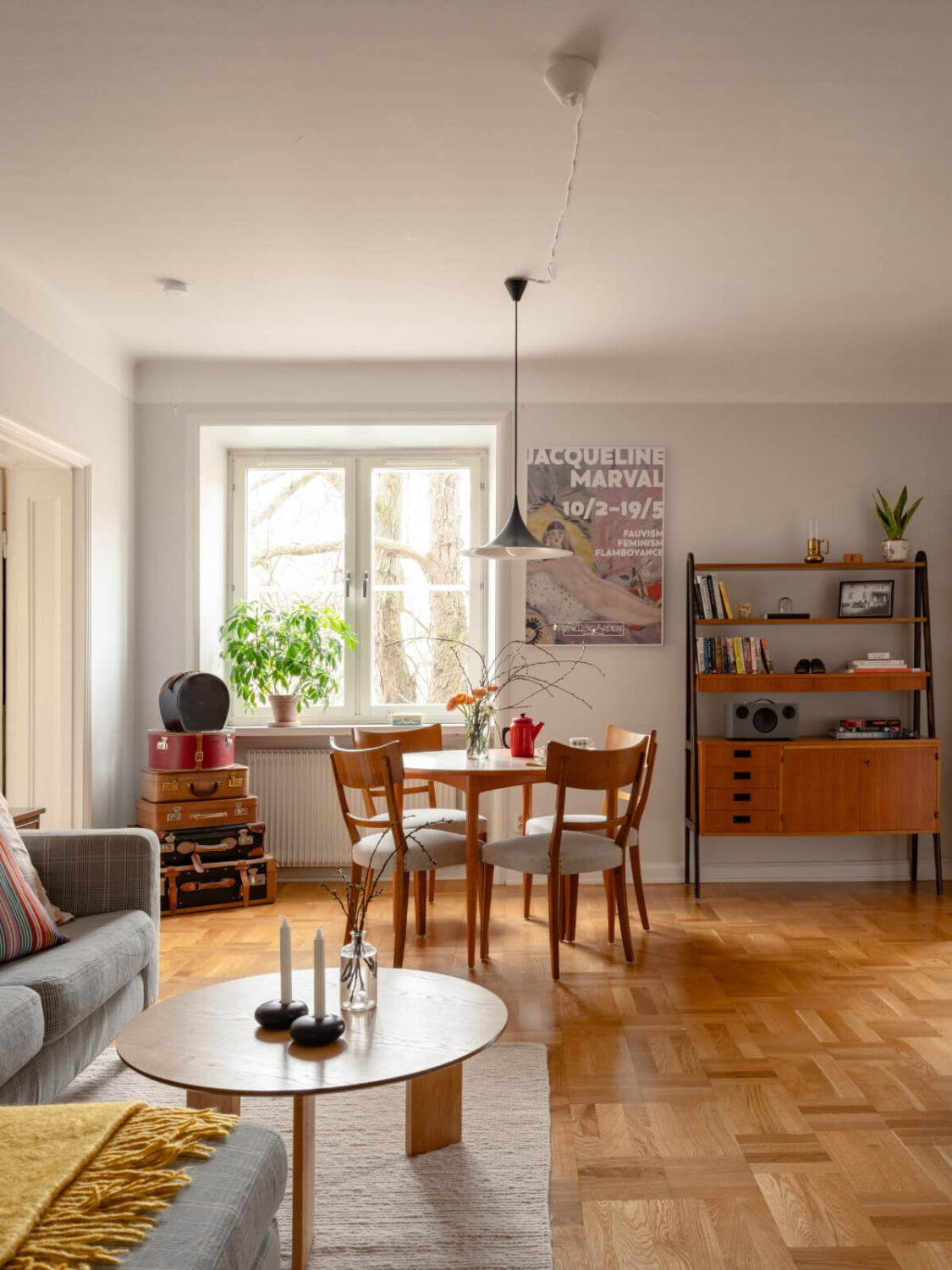
The spacious room has a charming sitting area defined with a rug and a dining area in front of the window.
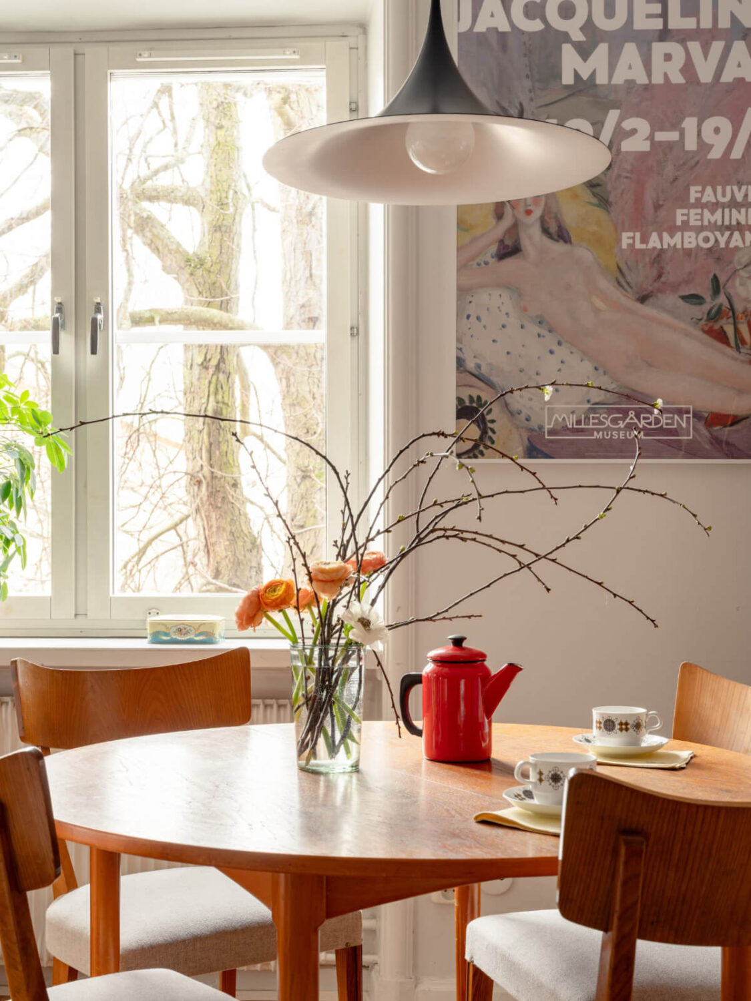
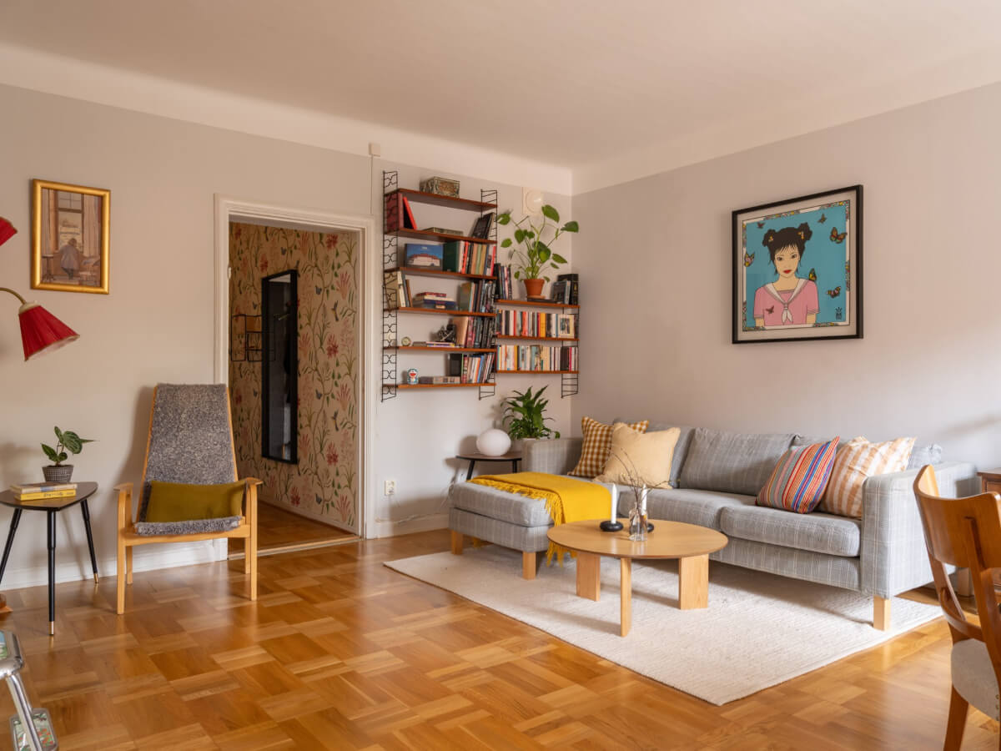
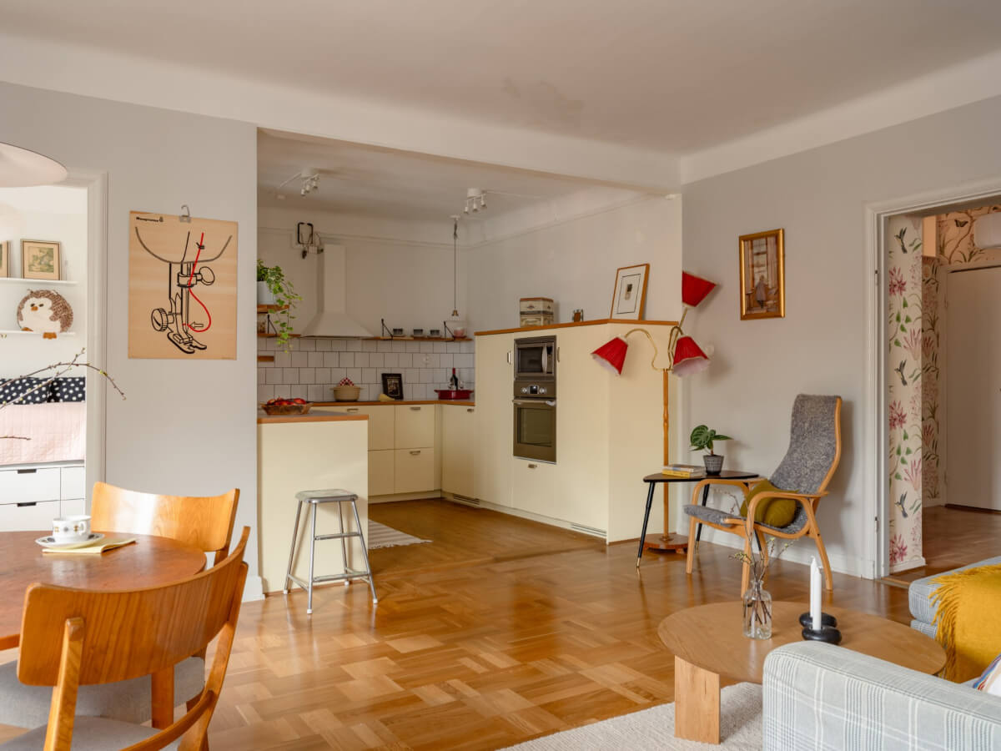
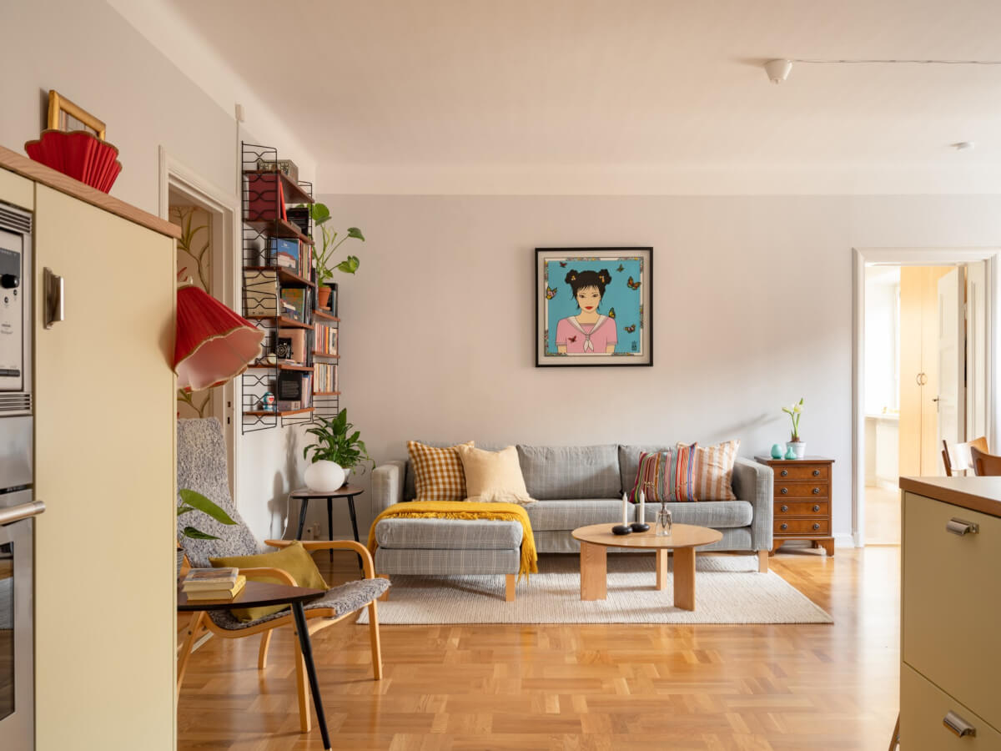
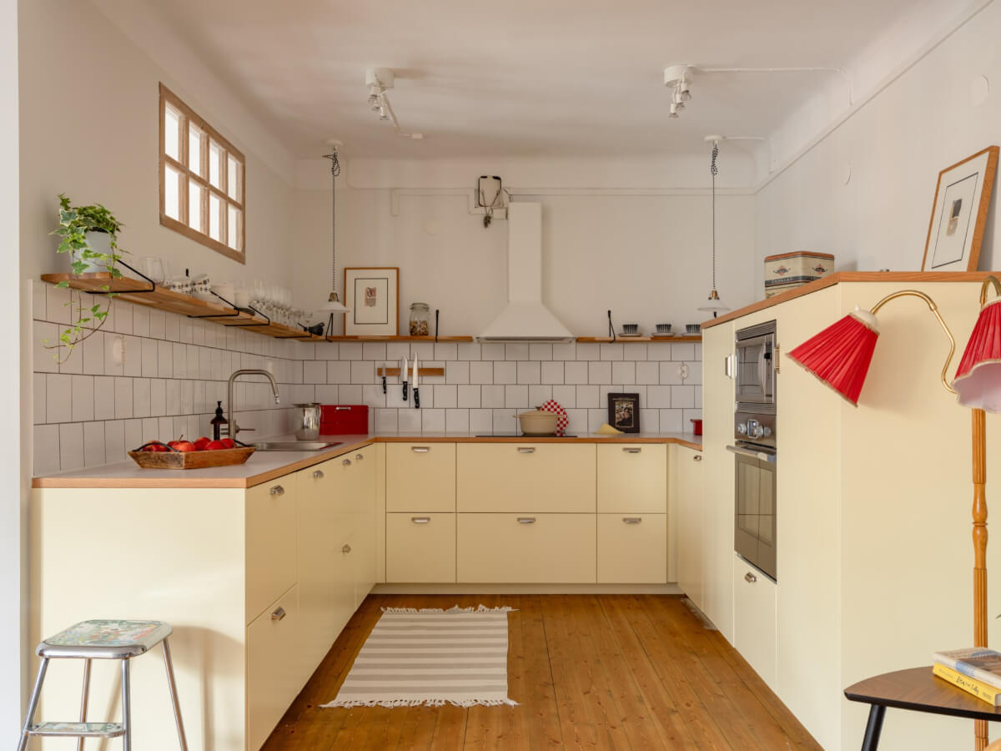
The kitchen was renovated in 2023. The kitchen cabinets have vanilla yellow fronts from Järfälla Kitchens and IKEA appliances. The yellow cabinets are topped with a classic jumble pattern countertop and simple white backsplash tiles.
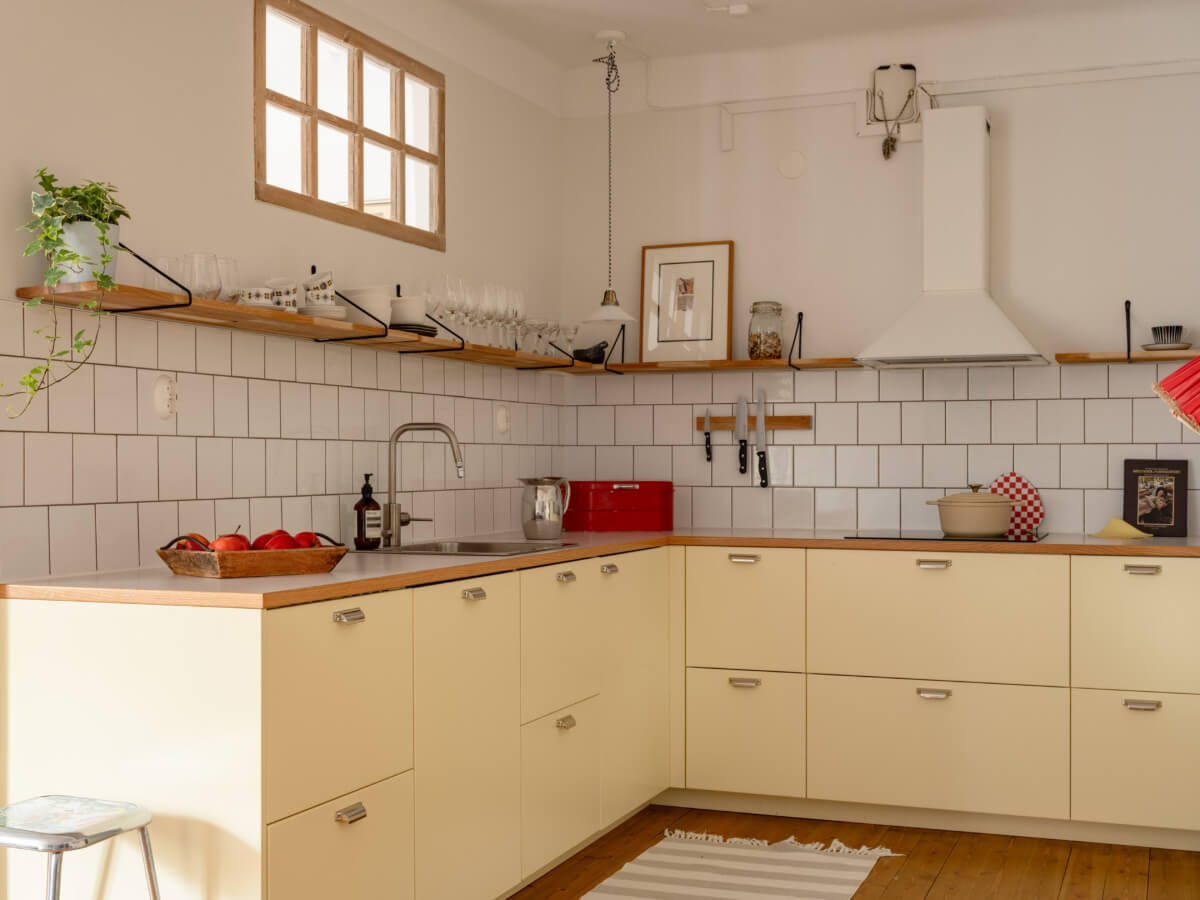
A wooden window has been fitted in the wall between the kitchen and the second bedroom, ensuring the kitchen gets natural light.
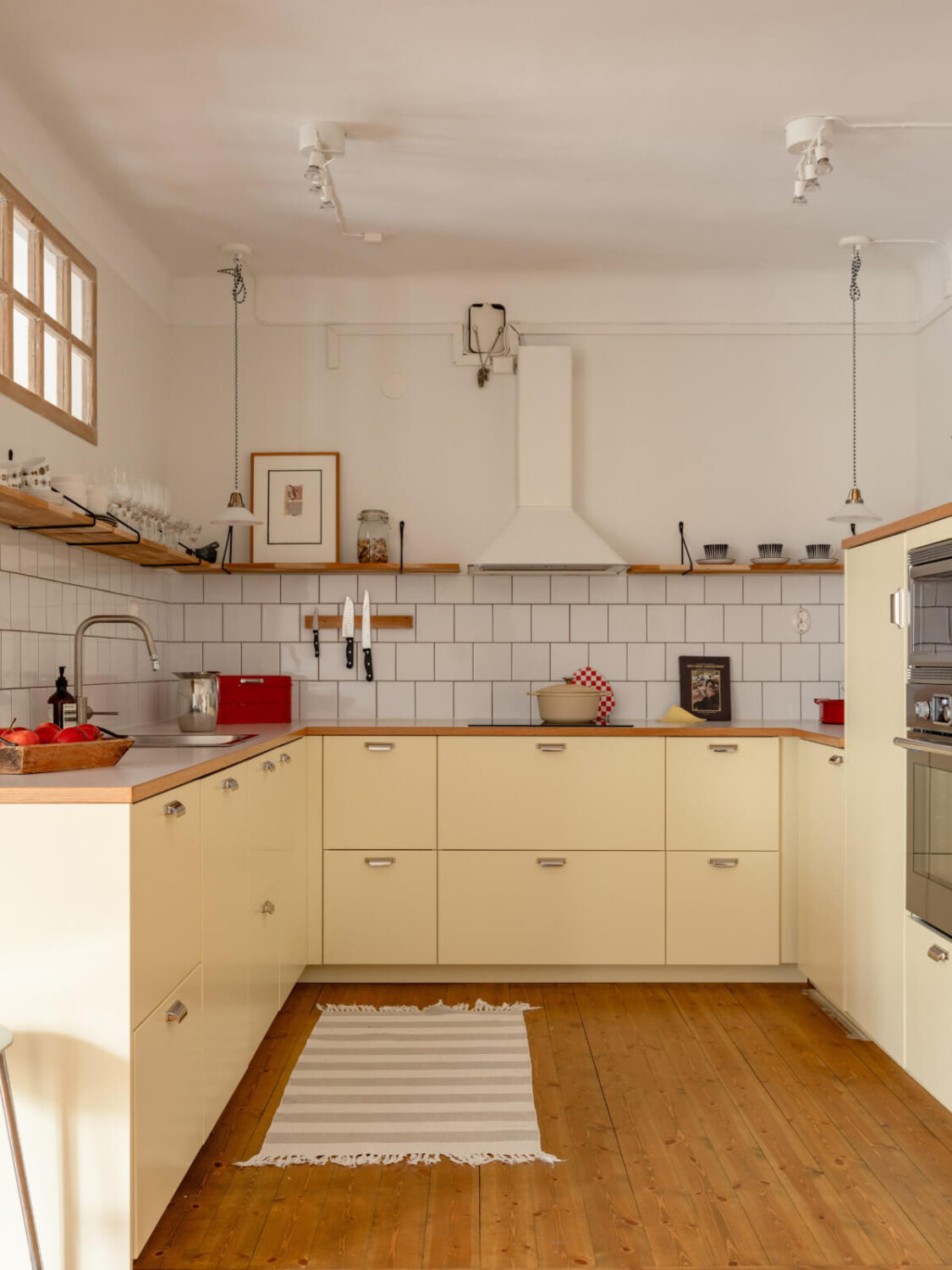
The wooden shelves above the countertop (instead of cabinets) give the kitchen an open feeling.
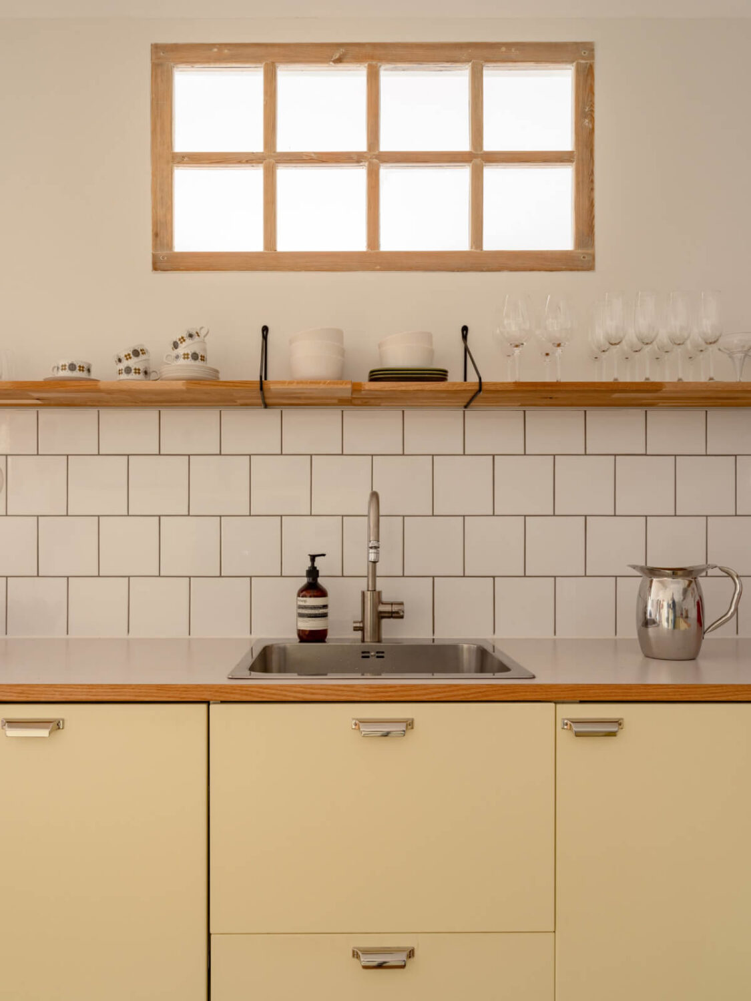
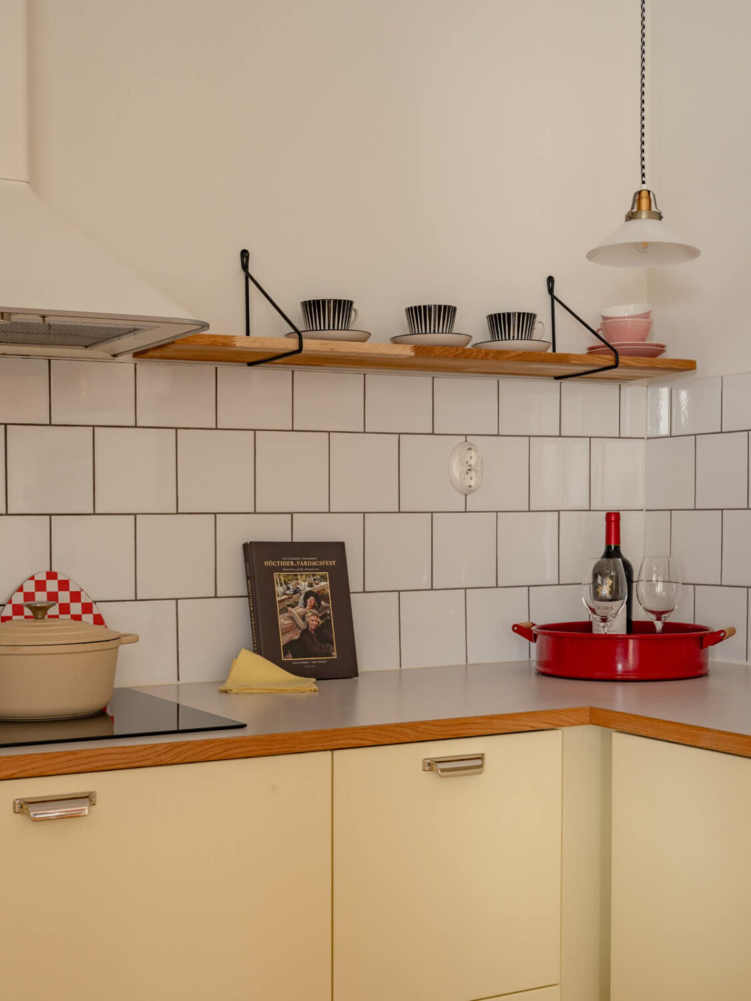
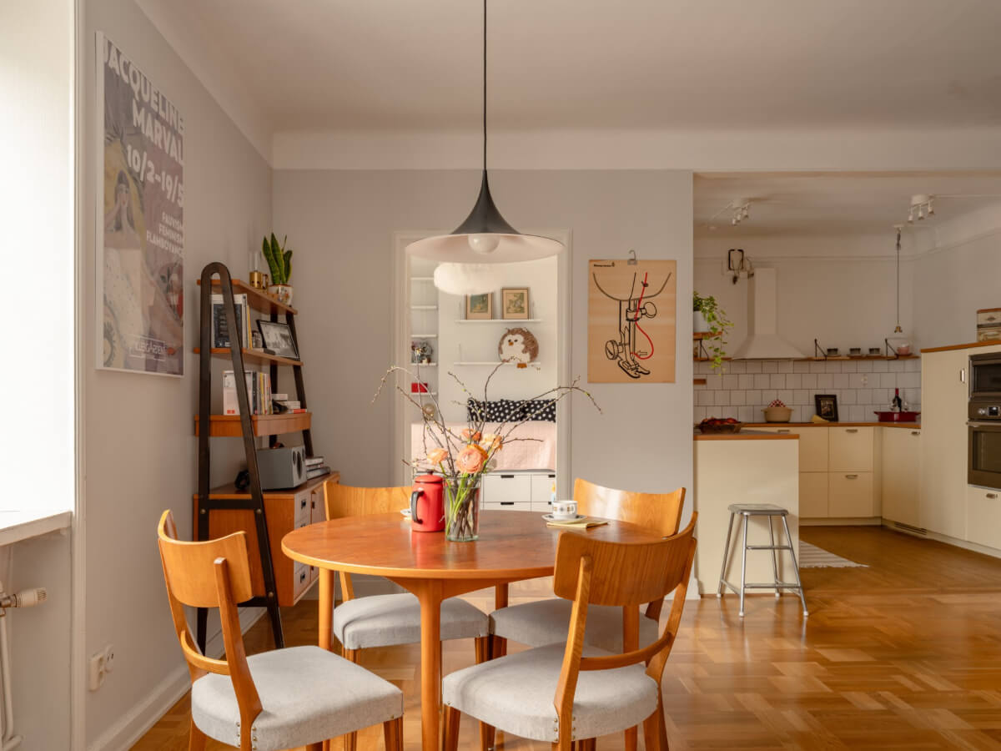
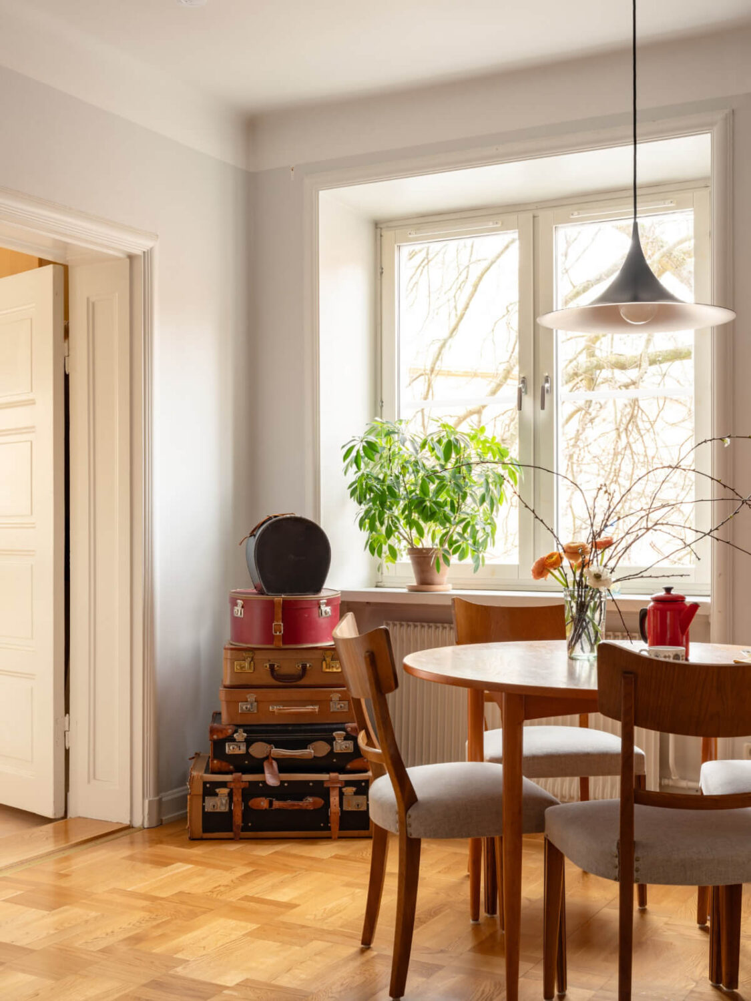
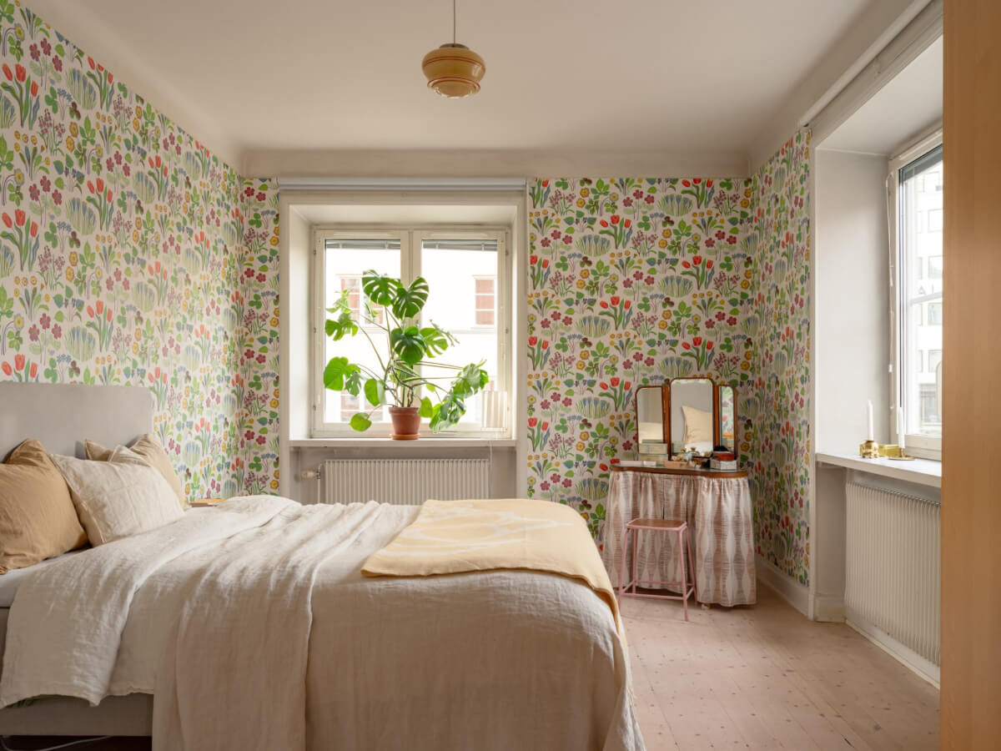
The corner room is turned into a bright master bedroom where the walls are covered in the Vårklockor wallpaper from Svenskt Tenn.
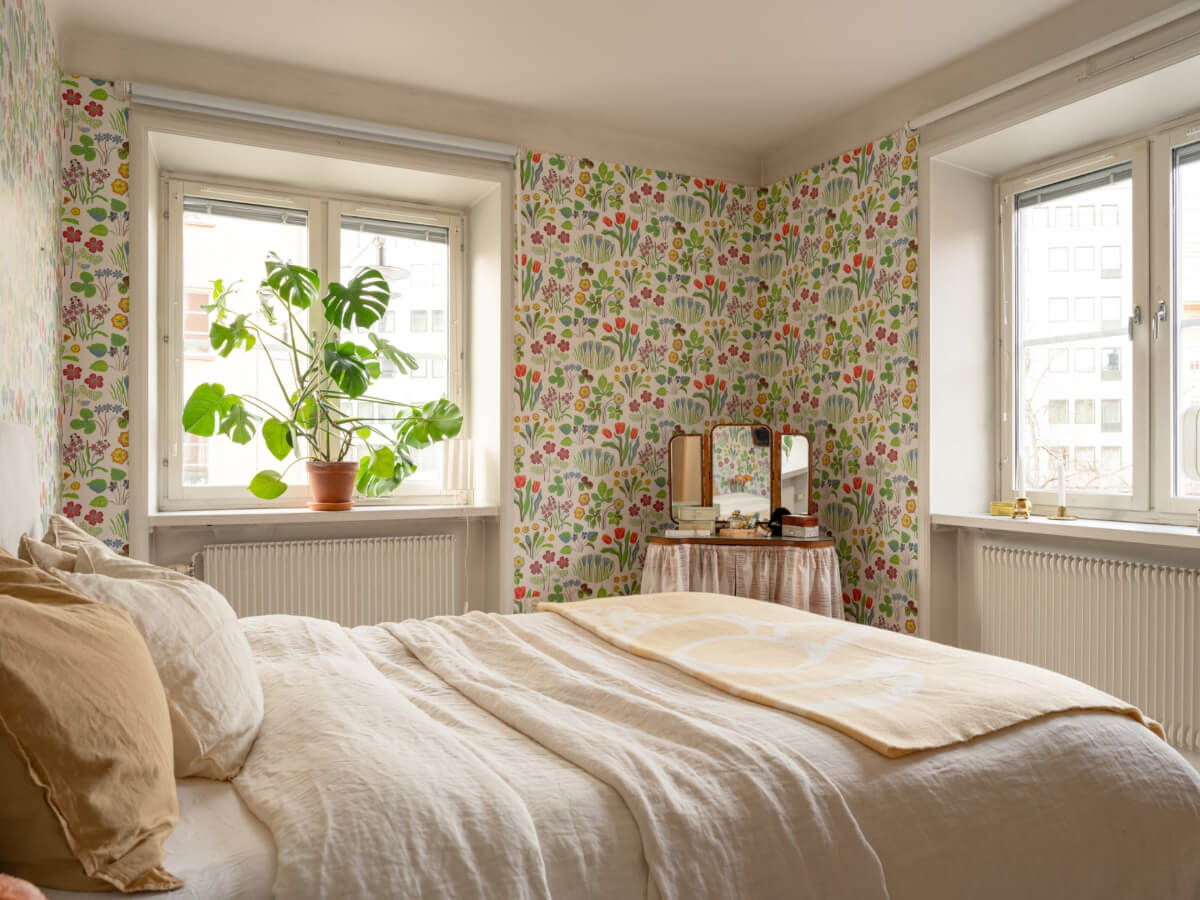
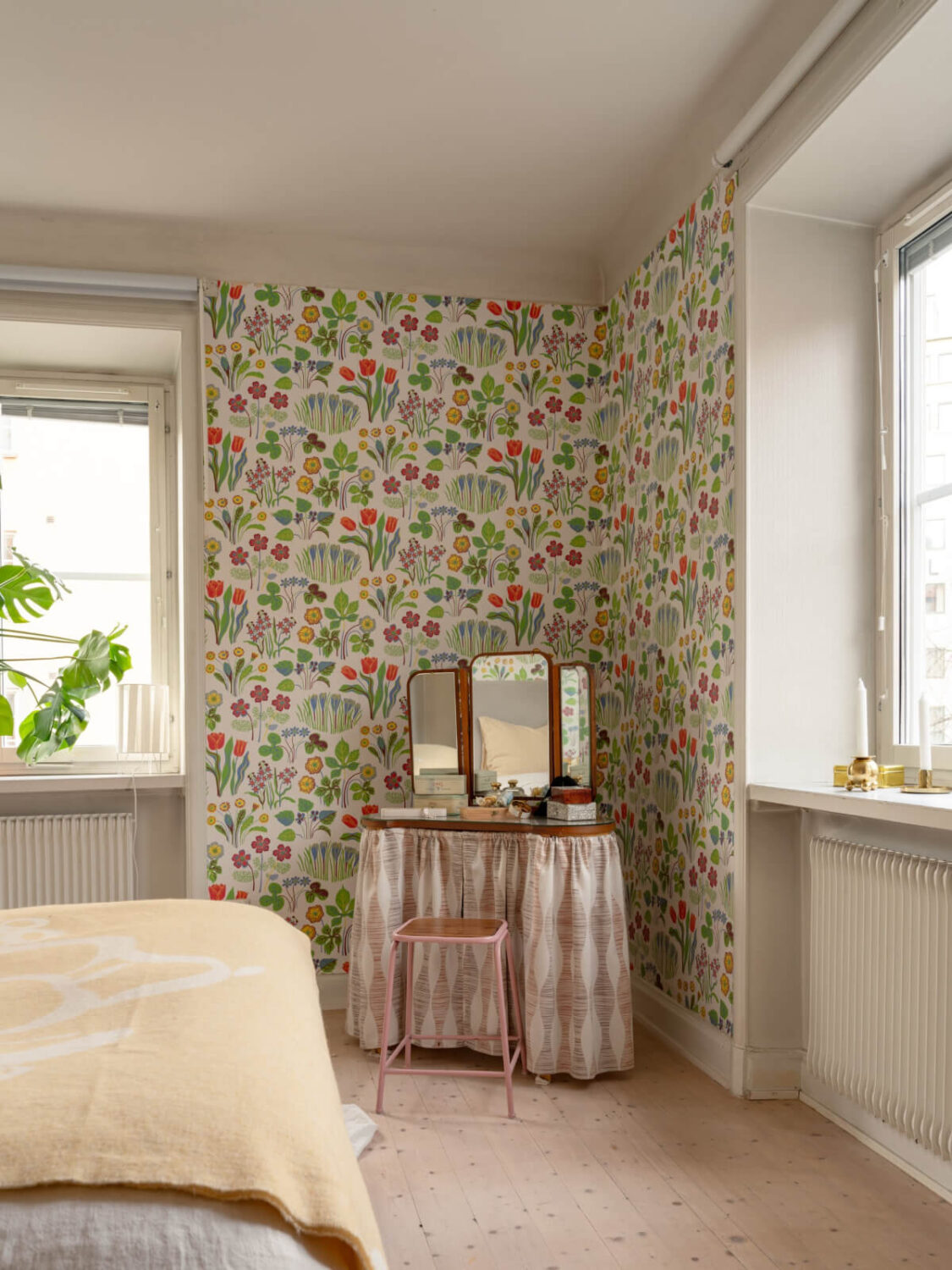
A charming vintage vanity table sits in the corner of the room.
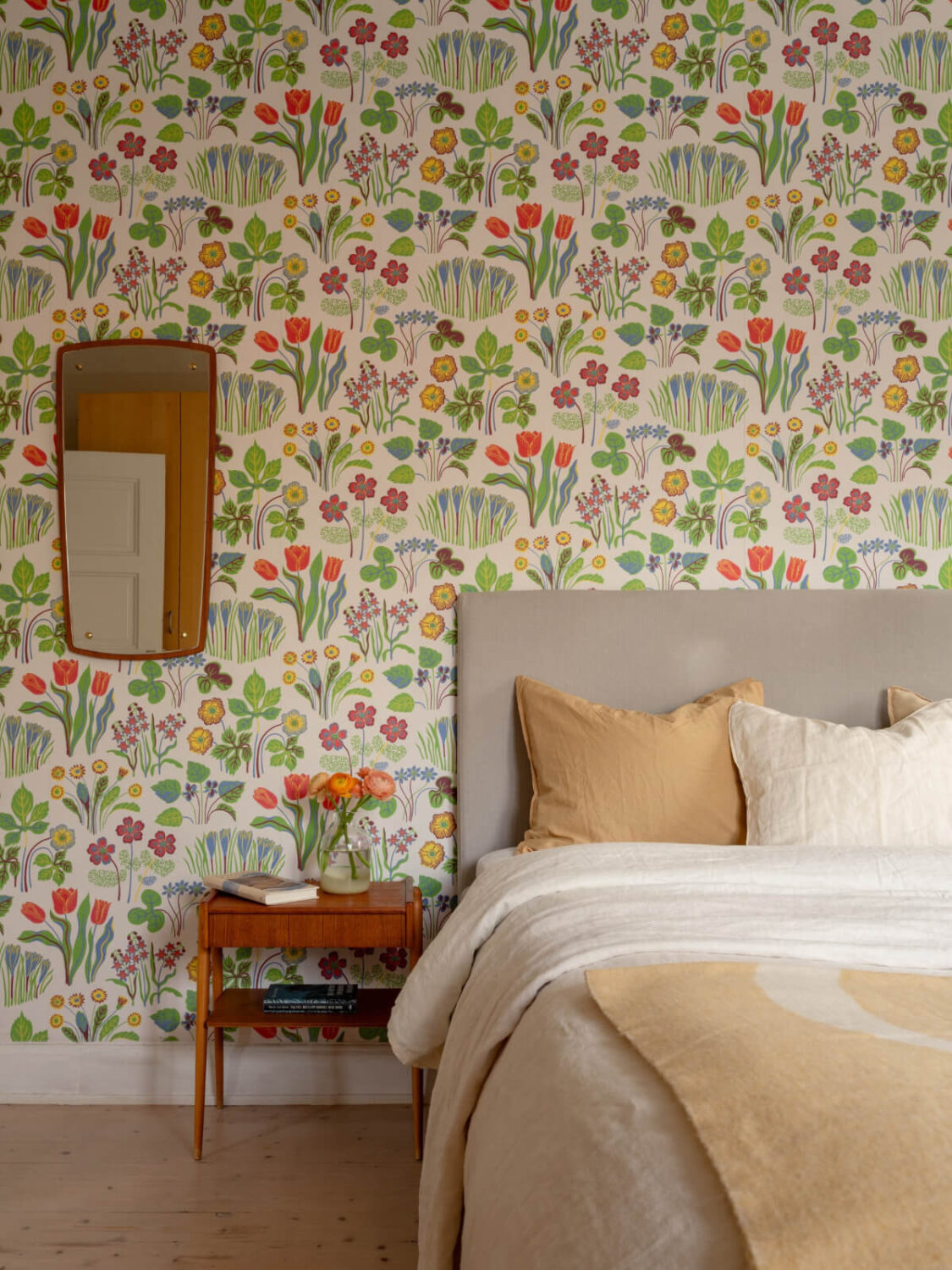
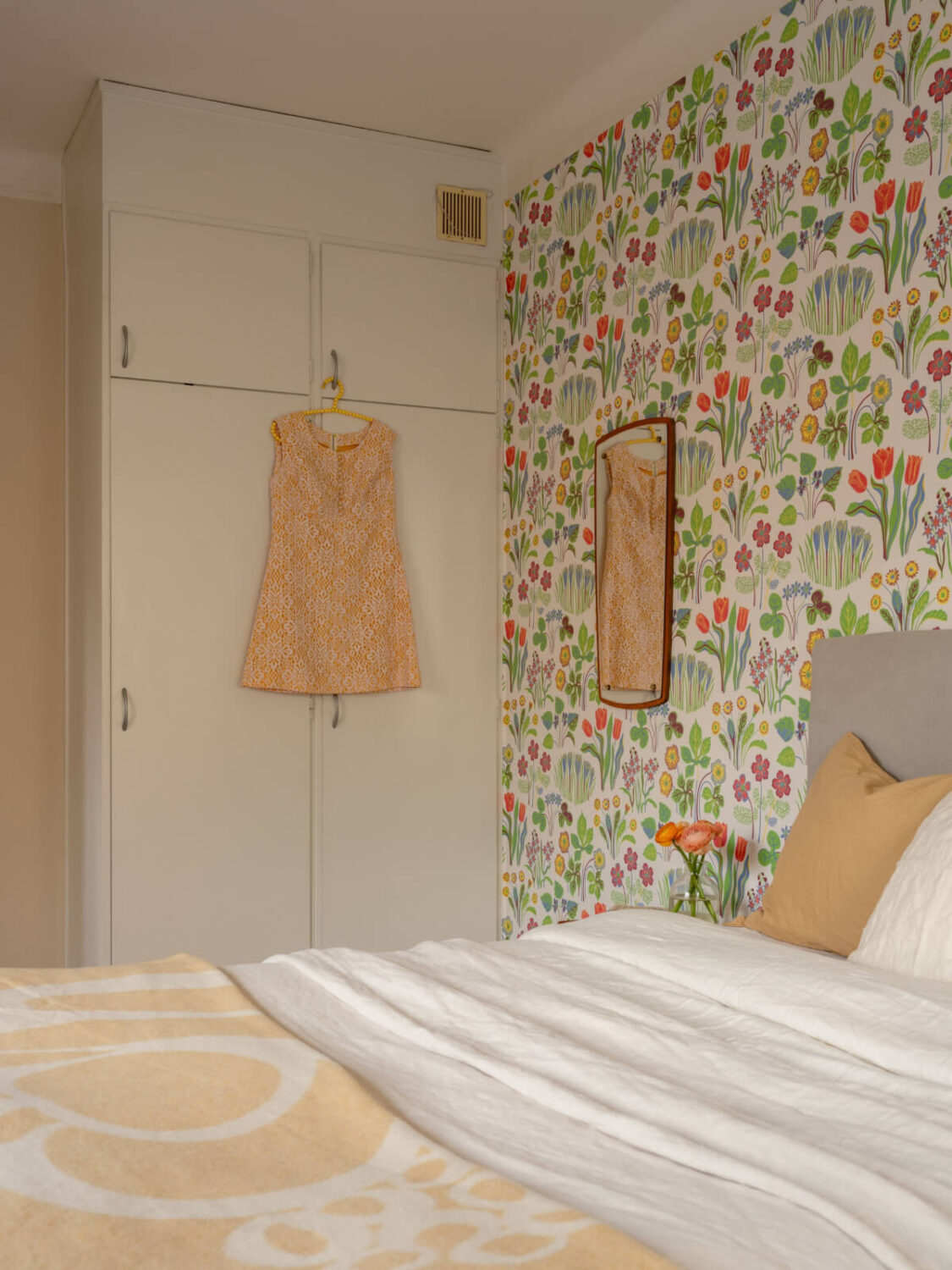
Two original built-in wardrobes provide the room with storage space.
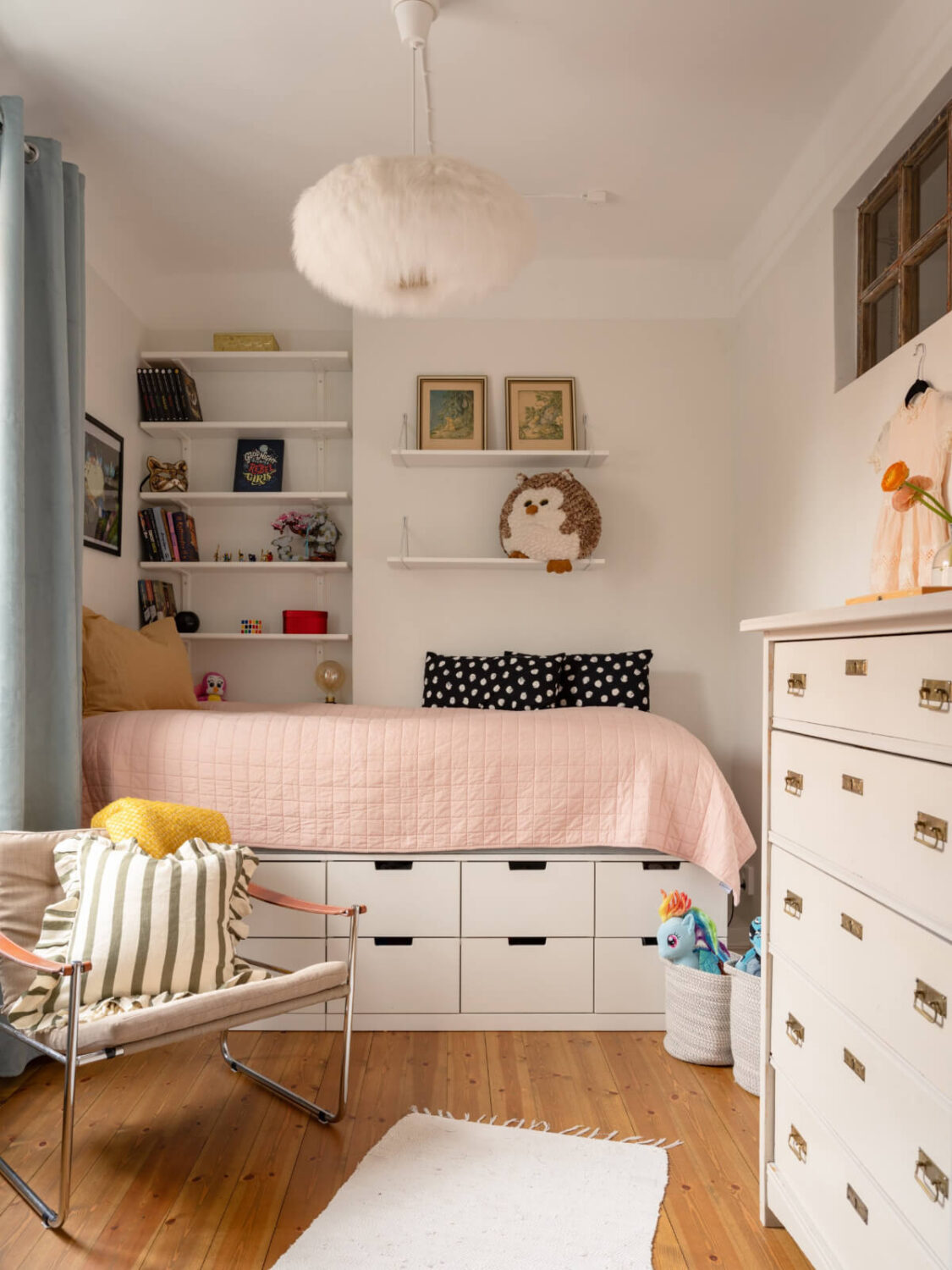
On the other side of the living space lies the second bedroom with a raised bed with drawers underneath to maximize storage space. A charming niche in the corner is fitted with shelves.
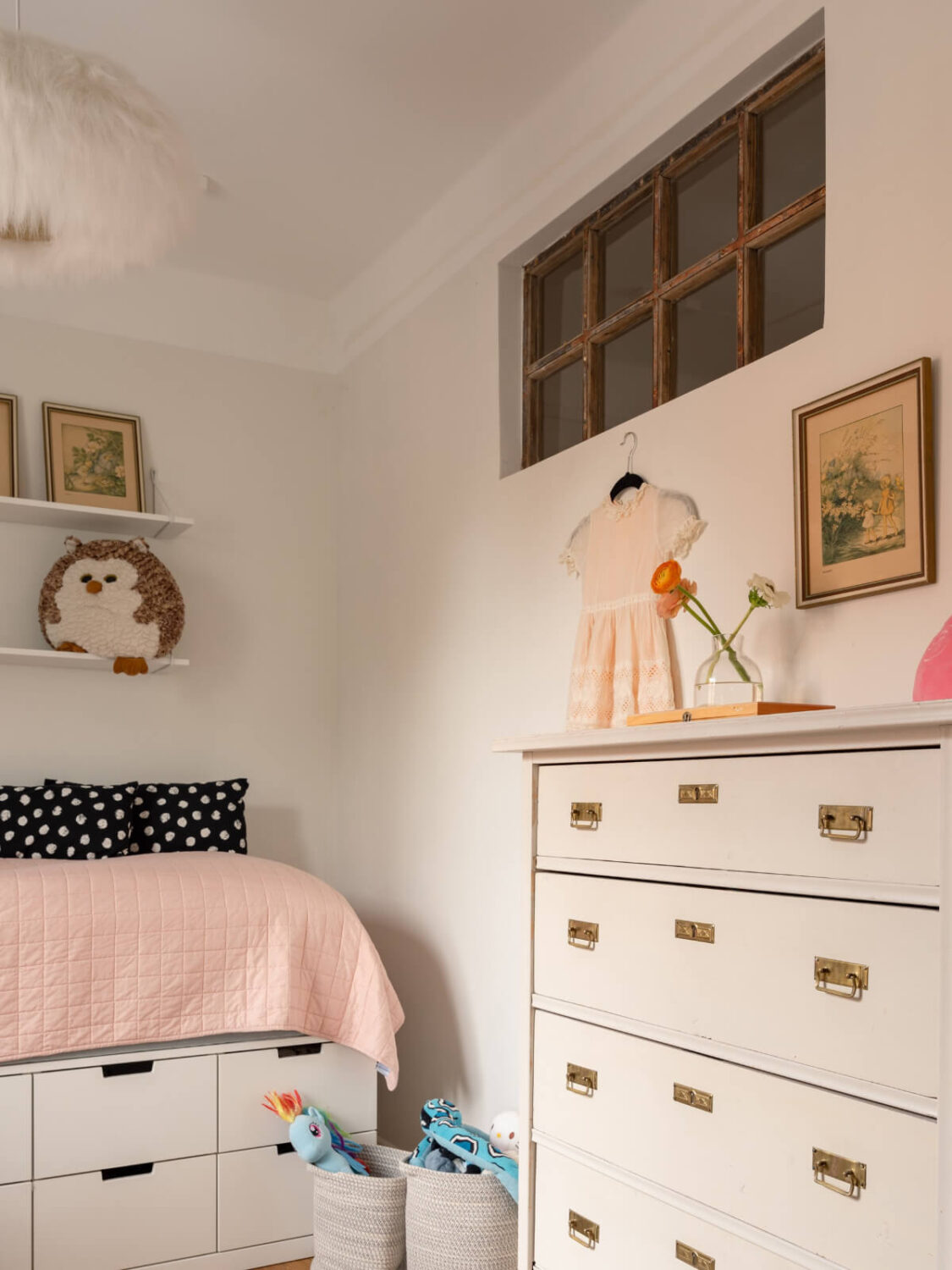
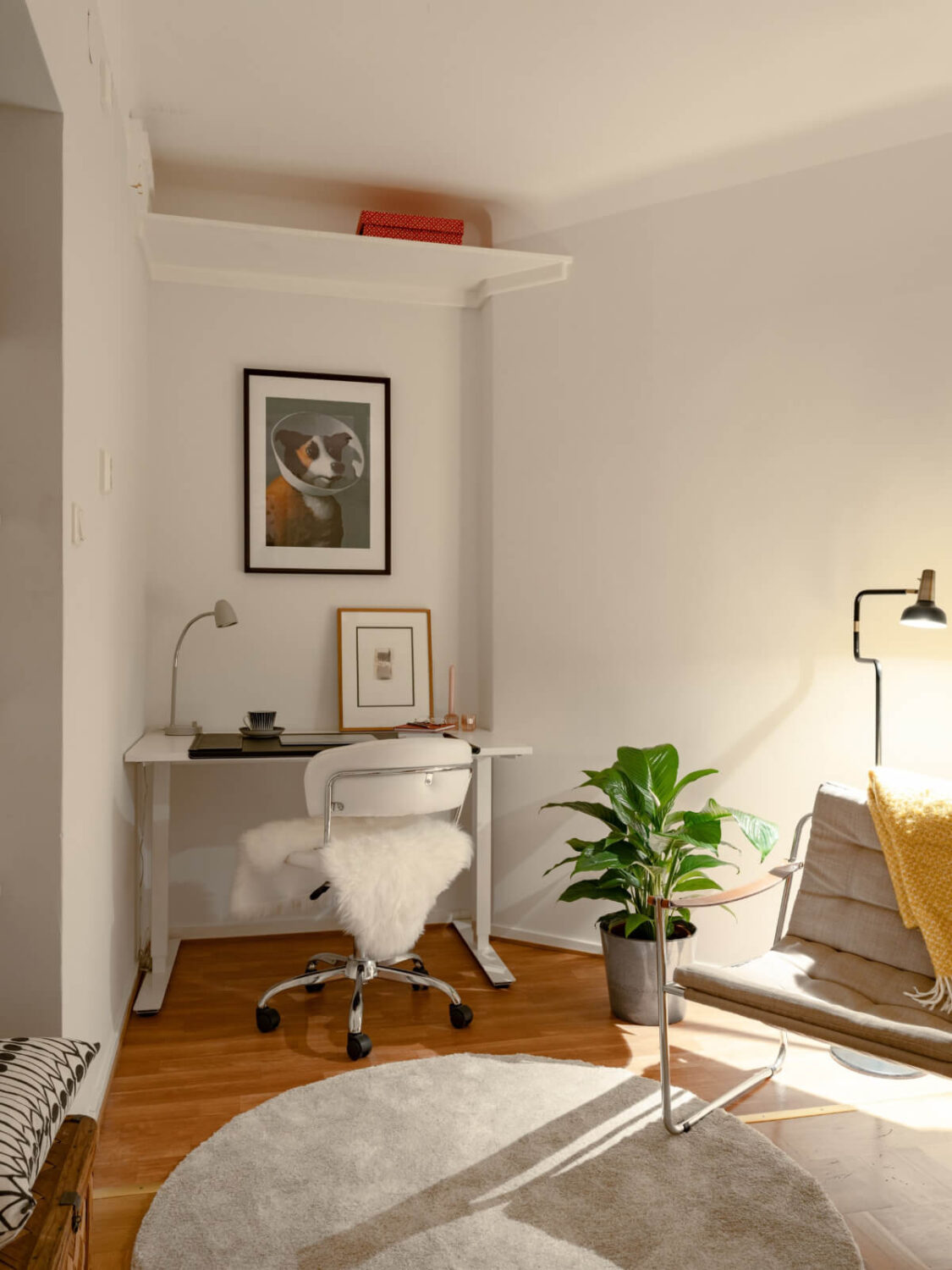
The third bedroom is now turned into a home office, but it could also be a great walk-in closet.
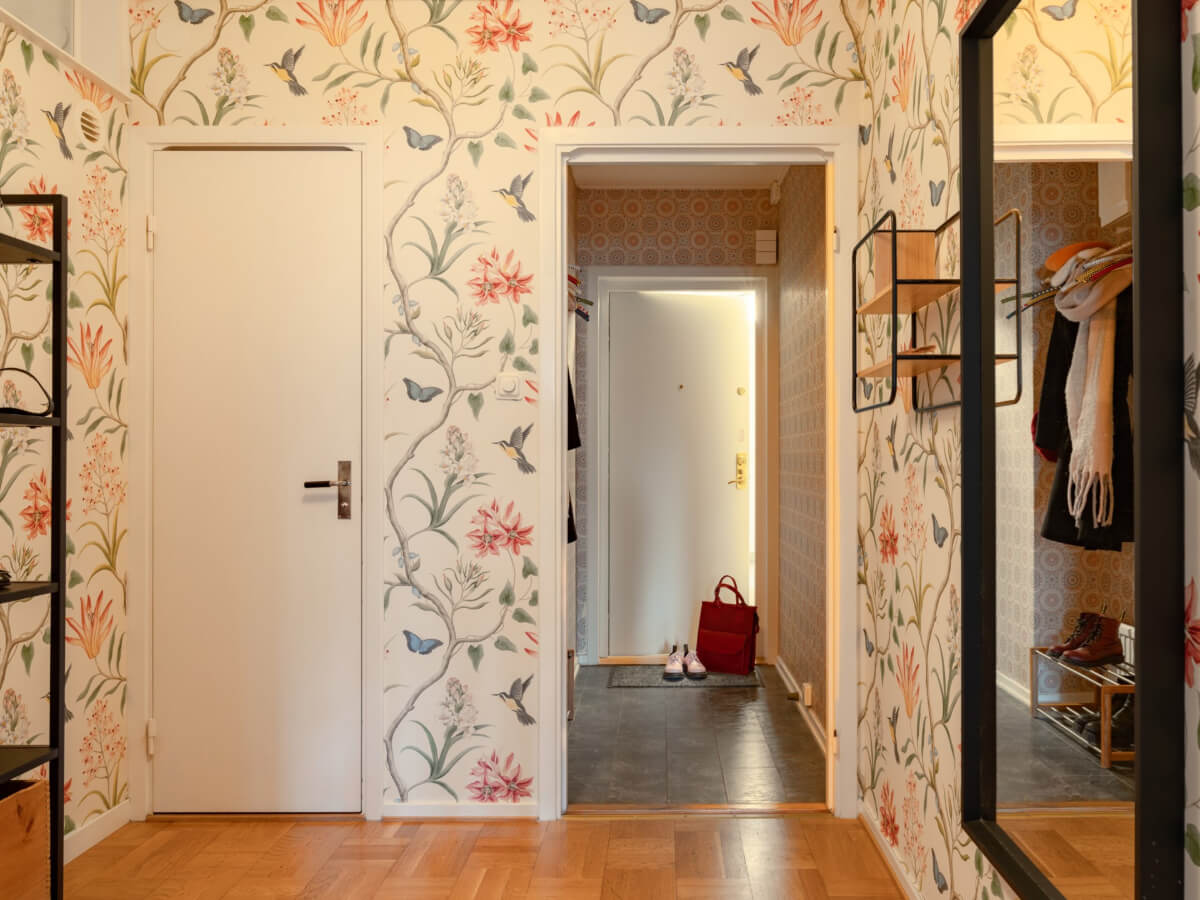
The hallway is decorated with the Clementine wallpaper from Sanderson.
The apartment is listed for sale at Historiska Hem.
